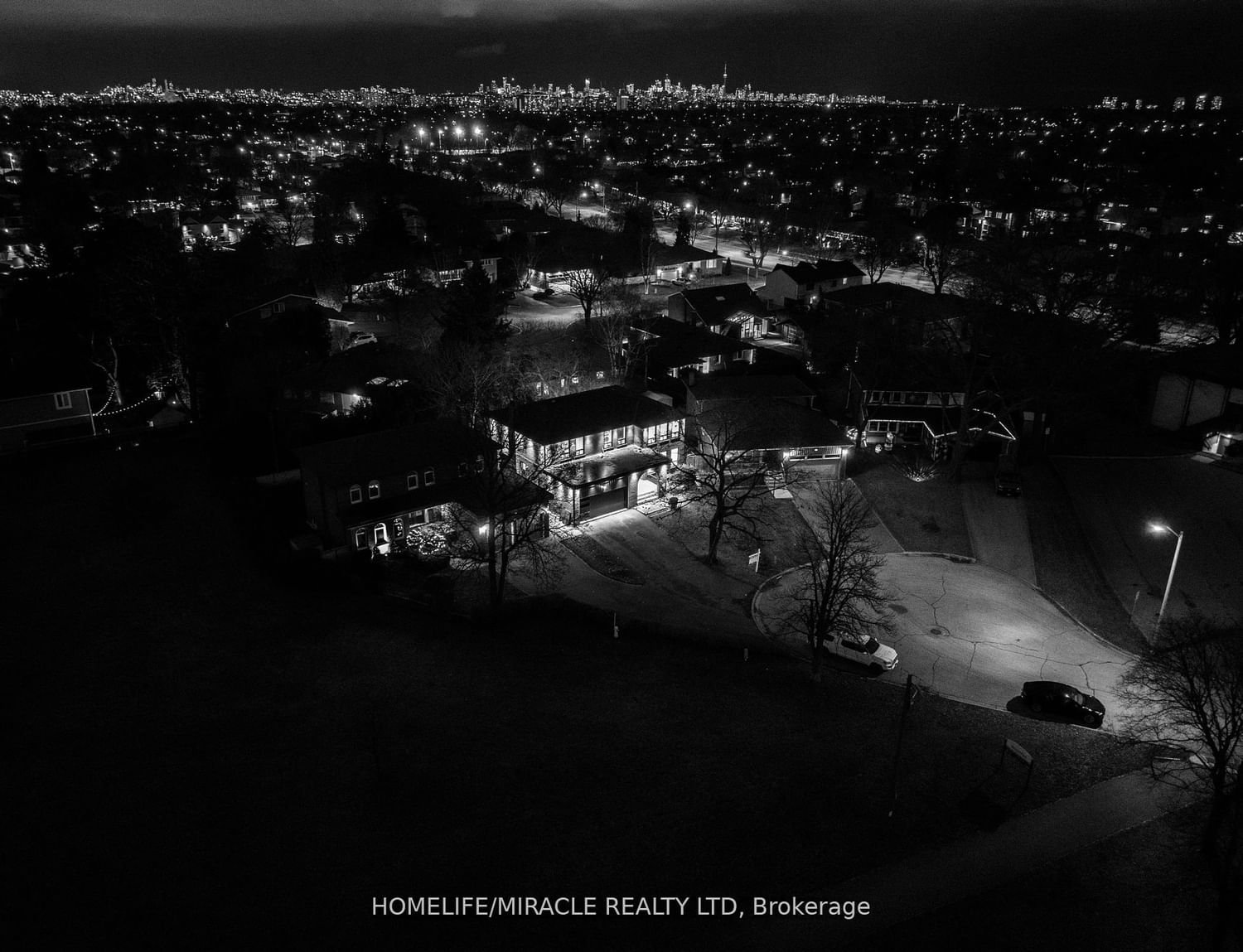$1,899,999
$*,***,***
5-Bed
4-Bath
2500-3000 Sq. ft
Listed on 3/22/24
Listed by HOMELIFE/MIRACLE REALTY LTD
A TRUE large 5 bdrms in a prestigious area with a modern design on a quiet court. 2869 SQFT w/ a total of 4500 SQFT of livable space. Turn key! Enter luxury living w/new appliances, newly renovated bathrooms that will make you feel like you're at the Hyatt. Large custom chef's kitchen, butler pantry, a large kitchen island for big gatherings, large fam/main room w/ a cozy fireplace, and 2 large balcony doors walk out to the green fenced bkyd.** 2nd laundry room on the upstairs floor. All over - pot lights, wainscotting, and new flooring. Upscale finishes. The BSMT is a 40' feet rec room / retro bar - a rough-in kitchen that can be turned into a wine cellar or Kardashian-style pantry. A lot of possibilities can be done according to future owners' taste - (ie build a walk-in closet in an adjoining room to the master washroom or baby room, theatre room in bsmt). Luxury for practical living & entertaining. ** walk to park and school;gr8 neighbors. Rare find - it will be gone
New appliances - double wall oven with food warmer, pull-out pantry, functional kitchen island w built-in garbage drawer, onions/potatoes basket, large drawers for pots with hidden charging station. Bluetooth LED mirrors, modern garage door
To view this property's sale price history please sign in or register
| List Date | List Price | Last Status | Sold Date | Sold Price | Days on Market |
|---|---|---|---|---|---|
| XXX | XXX | XXX | XXX | XXX | XXX |
| XXX | XXX | XXX | XXX | XXX | XXX |
W8168166
Detached, 2-Storey
2500-3000
10+2
5
4
2
Attached
4
31-50
Central Air
Finished, Full
Y
N
Brick
Forced Air
Y
$5,774.00 (2023)
< .50 Acres
105.00x40.00 (Feet) - 100.25 Ft X 40.82 Ft X 105.16 Ft X 78.08
